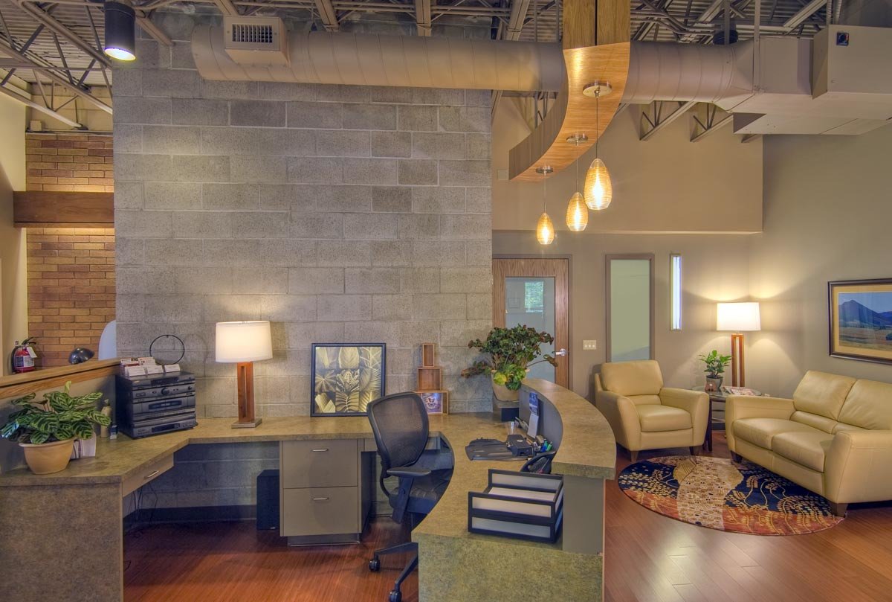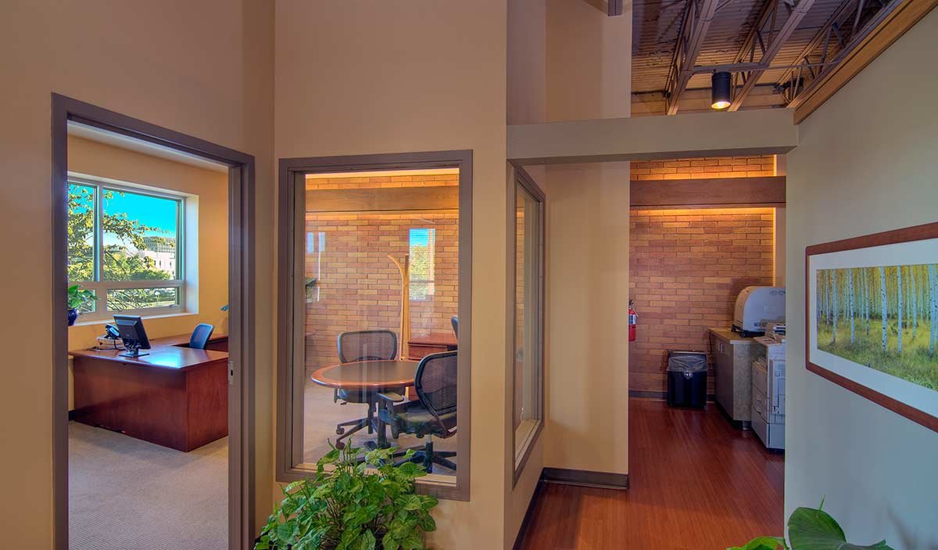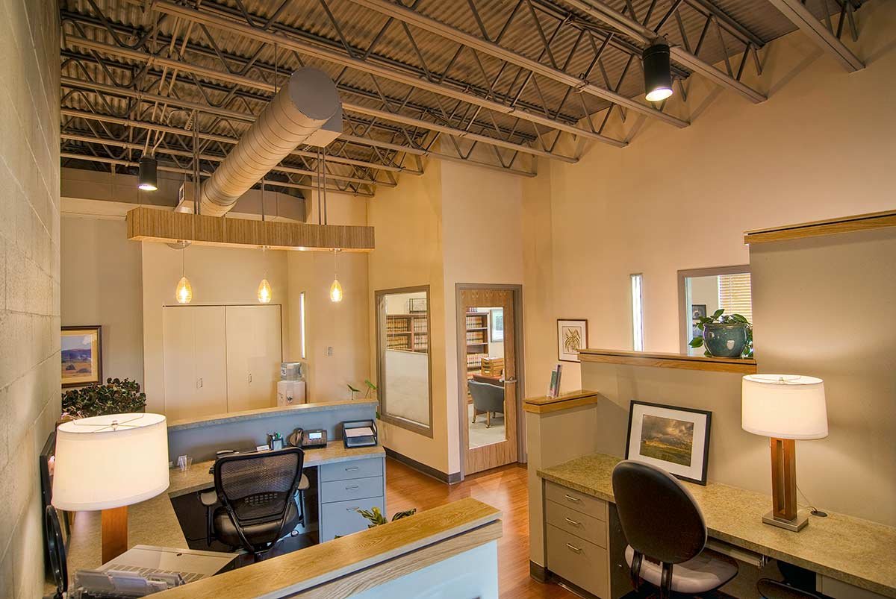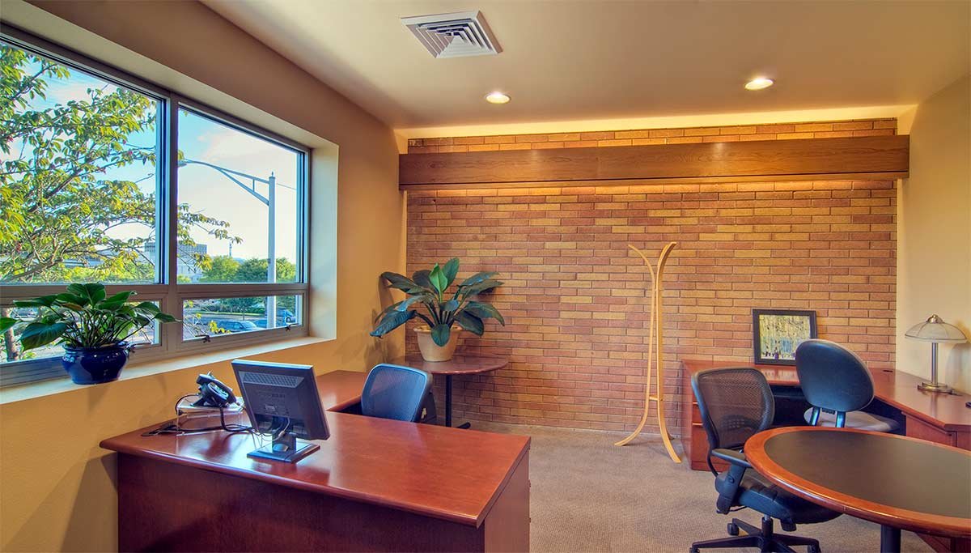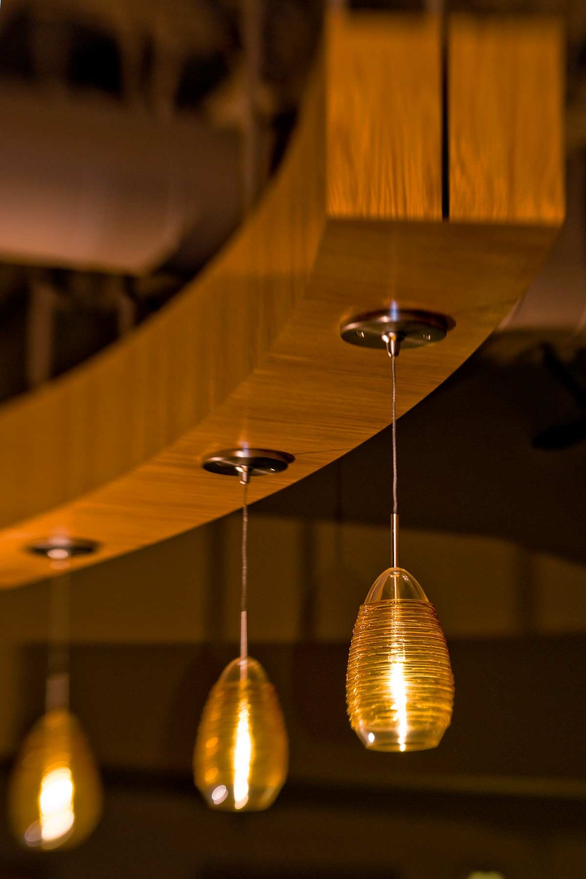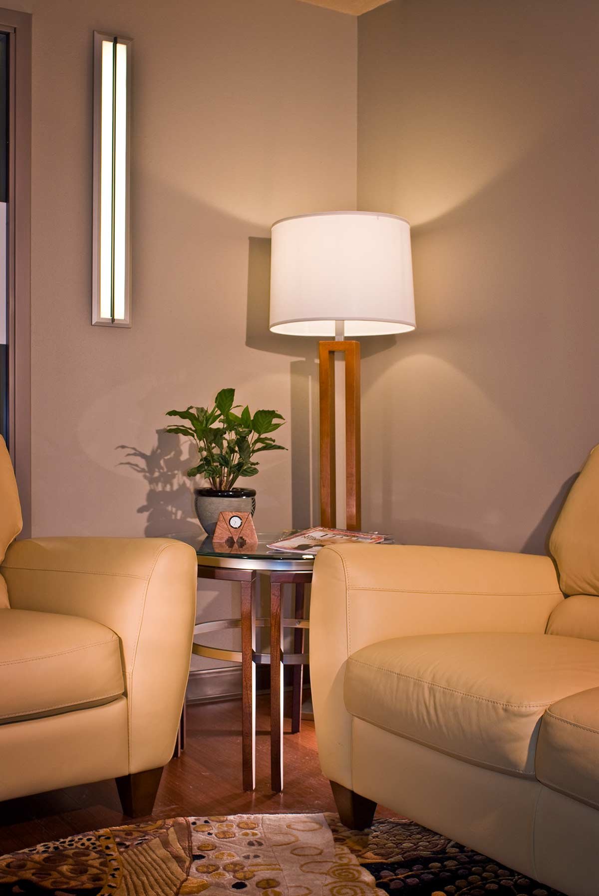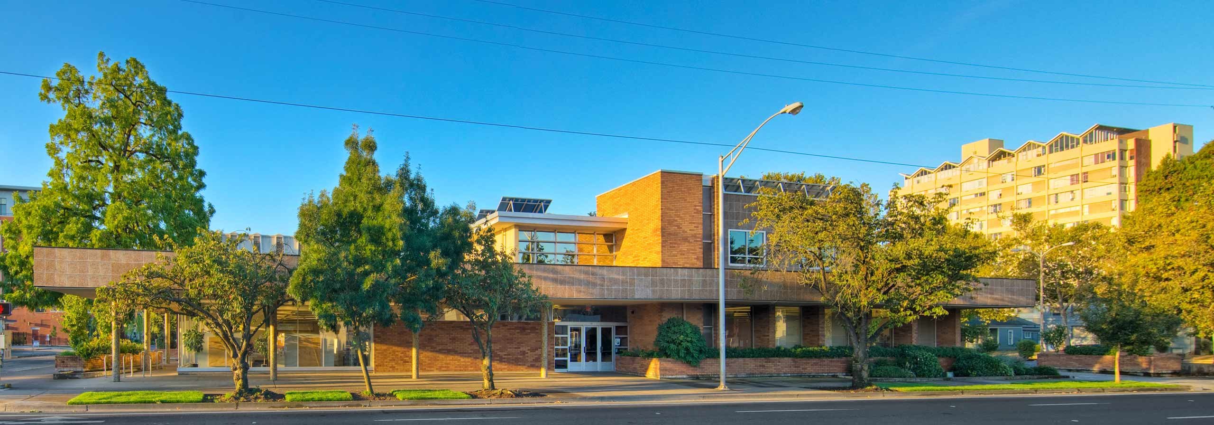
Bonebrake Financial Planning & Wealth Management
When asked by our friends to help them move their business into the upstairs, northwest corner of the former Eugene Public Library, we jumped at the chance, excited for the opportunity to work within the bones of the beautiful 1958 structure designed by Hamlin & Martin, Architects. What a wonderful palette and choice of materials the existing building offered us to work with! We decided to expose the “ordinary” cinder block elevator shaft, the red brick walls of the stairwell, and the metal roof trusses, dividing up the space into open and airy rooms to fit our client’s program.
